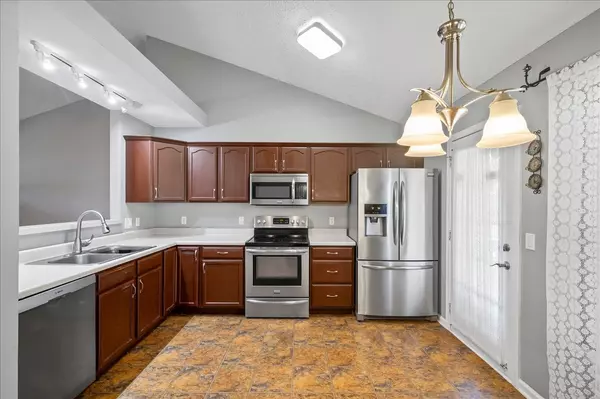Bought with Allene Shannon
$365,000
$374,900
2.6%For more information regarding the value of a property, please contact us for a free consultation.
3 Beds
2 Baths
1,168 SqFt
SOLD DATE : 11/14/2025
Key Details
Sold Price $365,000
Property Type Single Family Home
Sub Type Single Family Residence
Listing Status Sold
Purchase Type For Sale
Square Footage 1,168 sqft
Price per Sqft $312
Subdivision Harborview
MLS Listing ID 2970998
Sold Date 11/14/25
Bedrooms 3
Full Baths 2
HOA Y/N No
Year Built 2001
Annual Tax Amount $1,823
Lot Size 0.310 Acres
Acres 0.31
Lot Dimensions 36 X 179
Property Sub-Type Single Family Residence
Property Description
Move-in ready 3BR/2BA home on a quiet cul-de-sac near Percy Priest Lake, I-40, and just 15 minutes to BNA! Inside features pristine hardwood floors, vaulted ceilings, bay windows, and an eat-in kitchen with new stainless appliances included. The spacious primary suite offers a tray ceiling, walk-in closet, soaking tub, and separate shower.
Upgrades include a tankless water heater, whole-home generator, Ring doorbell, Nest thermostat, security cameras, and a 1-car garage with mini-split, epoxy floor, and new opener. Outside, enjoy a fully fenced backyard with storage shed, covered/gated deck with rolling shades, plus a covered patio with brick fireplace and outdoor speakers—perfect for entertaining.
Extra-wide aggregate driveway for plenty of parking, plus land behind the home is owned by the airport, so no future development. 1-year home warranty included—just move in and enjoy!
Don't miss your chance—schedule your showing today!
Location
State TN
County Davidson County
Rooms
Main Level Bedrooms 3
Interior
Interior Features Air Filter, Ceiling Fan(s), High Ceilings, Walk-In Closet(s)
Heating Central, Natural Gas
Cooling Central Air
Flooring Wood, Vinyl
Fireplace N
Appliance Built-In Electric Oven, Built-In Electric Range, Cooktop, Dishwasher, Disposal, Dryer, Ice Maker, Microwave, Refrigerator, Stainless Steel Appliance(s)
Exterior
Garage Spaces 1.0
Utilities Available Natural Gas Available, Water Available
View Y/N false
Roof Type Shingle
Private Pool false
Building
Lot Description Cul-De-Sac
Story 1
Sewer Public Sewer
Water Public
Structure Type Aluminum Siding,Brick
New Construction false
Schools
Elementary Schools Hickman Elementary
Middle Schools Donelson Middle
High Schools Mcgavock Comp High School
Others
Senior Community false
Special Listing Condition Standard
Read Less Info
Want to know what your home might be worth? Contact us for a FREE valuation!

Our team is ready to help you sell your home for the highest possible price ASAP

© 2025 Listings courtesy of RealTrac as distributed by MLS GRID. All Rights Reserved.

"My job is to find and attract mastery-based agents to the office, protect the culture, and make sure everyone is happy! "






